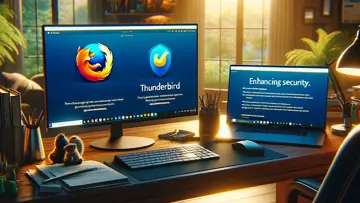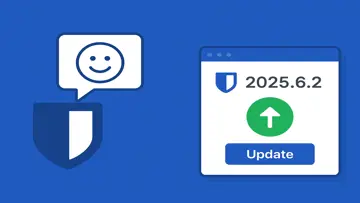9.8 Sejf do zainstalowania
smart3Dplanner is a powerful tool that allows you to effortlessly create stunning 3D floor plans and customize your rooms to reflect your personal style. With smart3Dplanner, you can easily generate high-quality images of your projects, impressing your clients and business partners with realistic 3D visuals.
Whether you're planning a construction project or designing your own home, smart3Dplanner provides the perfect solution. Its intuitive interface allows you to seamlessly upload floor plan images as templates, saving you time and effort.
One of the standout features of smart3Dplanner is its extensive collection of furniture libraries, offering a wide range of options for interior decoration. This allows you to accurately visualize your space and experiment with different layouts and designs.
With the built-in 3D viewer, you can easily navigate through your virtual environment, gaining a comprehensive understanding of your project's layout and aesthetics. This interactive feature greatly enhances the user experience, making it easier than ever to bring your vision to life.
In addition, smart3Dplanner includes a photo function that enables you to capture high-resolution images of your creations. This functionality is incredibly useful for presenting your designs to clients or creating visually appealing marketing materials.
Smart3Dplanner is a valuable tool for professionals in the design and construction industry. Its user-friendly interface, extensive library options, and advanced visualization capabilities make it an indispensable asset for any project. Whether you're an architect, interior designer, or DIY enthusiast, smart3Dplanner is sure to streamline your workflow and help you achieve outstanding results.
Key Features:
- Effortlessly upload floor plan images as templates
- Access to an extensive furniture library for interior decoration
- Built-in 3D viewer for seamless navigation
- Photo function for capturing high-resolution images
Przegląd
3D Floor Plan | smart3Dplanner to Freeware oprogramowanie w kategorii Dom i Hobby opracowane przez Sebastian Kemper.
Najnowsza wersja 3D Floor Plan | smart3Dplanner jest 9.8, wydany na 29.05.2025. Początkowo był to dodane do naszej bazy na 20.12.2023.
3D Floor Plan | smart3Dplanner jest uruchamiany w następujących systemach operacyjnych: Android.
Użytkownicy 3D Floor Plan | smart3Dplanner dał pewien oszacowanie od 4 z 5 gwiazdek.
Powiązane
Architizer: A+ Architecture
Architizer is an app known for sourcing architectural design inspiration and conducting precedent research. With Architizer, users can browse millions of architectural photos uploaded by over 30,000 architectural firms worldwide, providing …Easy Construction Calculator
Whether you are a civil engineer, contractor, or construction worker, the Easy Construction Calculator app provides a comprehensive solution to facilitate your work efficiently.Figma: view. comment. mirror.
The Figma mobile app offers a streamlined platform for collaboration and design management on the go. Users can easily access and manage their design files, including Figma, FigJam, Prototypes, and Slides.Home Design 3D
Expert Home Design 3D has created an innovative app called Home Design 3D that allows users to design their dream homes with ease.HomeByMe
HomeByMe to usługa planowania przestrzeni 3D online do imagine, design i share 3D projektów mieszkaniowych. Dzięki HomeByMe stwórz cały dom w 3D i eksperymentuj z tysiącami produktów i tekstur, zanim podziel się swoimi projektami z …Homestyler - Home Design Game
The Homestyler interior design application offers a comprehensive platform for planning and decorating residential spaces, including layout configuration, interior styling, furniture placement, and overall renovation.z UpdateStar freeware.
Najnowsze recenzje
|
|
UltraISO
Potężne narzędzie do zarządzania obrazami ISO dla wszystkich potrzeb związanych z obrazami płyt |
|
|
Telegram Desktop
Bezpieczne przesyłanie wiadomości i udostępnianie plików za pomocą Telegram Desktop. |
|
|
EASEUS Partition Master Home Edition
EASEUS Partition Master Home Edition: wydajne oprogramowanie do zarządzania partycjami |
|
|
PC Fresh
Zoptymalizuj swój komputer, aby uzyskać najwyższą wydajność dzięki PC Fresh! |
|
|
Software Informer
Bądź na bieżąco dzięki Software Informer |
|
|
UzCrypto
Bezpieczny portfel kryptowalutowy i aplikacja do zarządzania portfelem |
|
|
UpdateStar Premium Edition
Aktualizowanie oprogramowania nigdy nie było łatwiejsze dzięki UpdateStar Premium Edition! |
|
|
Microsoft Edge
Nowy standard przeglądania stron internetowych |
|
|
Google Chrome
Szybka i wszechstronna przeglądarka internetowa |
|
|
Microsoft Visual C++ 2015 Redistributable Package
Zwiększ wydajność swojego systemu dzięki pakietowi redystrybucyjnemu Microsoft Visual C++ 2015! |
|
|
Microsoft Visual C++ 2010 Redistributable
Niezbędny składnik do uruchamiania aplikacji Visual C++ |
|
|
Microsoft OneDrive
Usprawnij zarządzanie plikami dzięki usłudze Microsoft OneDrive |









