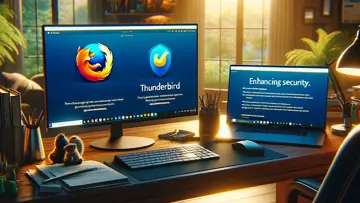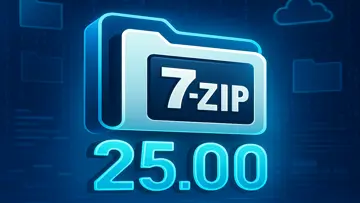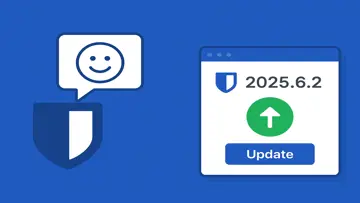9.8 Сейф для установки
smart3Dplanner is a powerful tool that allows you to effortlessly create stunning 3D floor plans and customize your rooms to reflect your personal style. With smart3Dplanner, you can easily generate high-quality images of your projects, impressing your clients and business partners with realistic 3D visuals.
Whether you're planning a construction project or designing your own home, smart3Dplanner provides the perfect solution. Its intuitive interface allows you to seamlessly upload floor plan images as templates, saving you time and effort.
One of the standout features of smart3Dplanner is its extensive collection of furniture libraries, offering a wide range of options for interior decoration. This allows you to accurately visualize your space and experiment with different layouts and designs.
With the built-in 3D viewer, you can easily navigate through your virtual environment, gaining a comprehensive understanding of your project's layout and aesthetics. This interactive feature greatly enhances the user experience, making it easier than ever to bring your vision to life.
In addition, smart3Dplanner includes a photo function that enables you to capture high-resolution images of your creations. This functionality is incredibly useful for presenting your designs to clients or creating visually appealing marketing materials.
Smart3Dplanner is a valuable tool for professionals in the design and construction industry. Its user-friendly interface, extensive library options, and advanced visualization capabilities make it an indispensable asset for any project. Whether you're an architect, interior designer, or DIY enthusiast, smart3Dplanner is sure to streamline your workflow and help you achieve outstanding results.
Key Features:
- Effortlessly upload floor plan images as templates
- Access to an extensive furniture library for interior decoration
- Built-in 3D viewer for seamless navigation
- Photo function for capturing high-resolution images
Обзор
3D Floor Plan | smart3Dplanner — это Бесплатное ПО программное обеспечение в категории Дом и хобби, разработанное Sebastian Kemper.
Последняя версия 3D Floor Plan | smart3Dplanner-9.8, выпущенный на 29.05.2025. Первоначально он был добавлен в нашу базу данных на 20.12.2023.
3D Floor Plan | smart3Dplanner работает на следующих операционных системах: Android.
Пользователи 3D Floor Plan | smart3Dplanner дал ему Рейтинг 4 из 5 звезд.
Родственный
Architizer: A+ Architecture
Architizer is an app known for sourcing architectural design inspiration and conducting precedent research. With Architizer, users can browse millions of architectural photos uploaded by over 30,000 architectural firms worldwide, providing …Easy Construction Calculator
Whether you are a civil engineer, contractor, or construction worker, the Easy Construction Calculator app provides a comprehensive solution to facilitate your work efficiently.Figma: view. comment. mirror.
The Figma mobile app offers a streamlined platform for collaboration and design management on the go. Users can easily access and manage their design files, including Figma, FigJam, Prototypes, and Slides.Home Design 3D
Expert Home Design 3D has created an innovative app called Home Design 3D that allows users to design their dream homes with ease.HomeByMe
HomeByMe является онлайн 3D пространстве, планирования службы Imagine, Дизайн и доля 3D жилищных проектов. С HomeByMe создайте ваш весь дом в 3D и экспериментировать с тысячами продуктов и текстур до обмена ваши проекты с друзьями и …Homestyler - Home Design Game
The Homestyler interior design application offers a comprehensive platform for planning and decorating residential spaces, including layout configuration, interior styling, furniture placement, and overall renovation.Последние обзоры
|
|
UltraISO
Мощный инструмент управления ISO для всех ваших потребностей в образе диска |
|
|
PowerArchiver
PowerArchiver: многофункциональный инструмент для сжатия файлов для пользователей Windows |
|
|
XAMPP
XAMPP: идеальный инструмент разработки для веб-разработчиков |
|
|
Telegram Desktop
Безопасный обмен сообщениями и файлами с помощью Telegram Desktop. |
|
|
Microsoft Visual C++ 2013 Redistributable
Повышение производительности и стабильности с помощью распространяемого компонента Microsoft Visual C++ 2013 |
|
|
EASEUS Partition Master Home Edition
EASEUS Partition Master Home Edition: Эффективное программное обеспечение для управления разделами |
|
|
UpdateStar Premium Edition
Обновлять программное обеспечение еще никогда не было так просто с UpdateStar Premium Edition! |
|
|
Microsoft Edge
Новый стандарт в просмотре веб-страниц |
|
|
Google Chrome
Быстрый и универсальный веб-браузер |
|
|
Microsoft Visual C++ 2015 Redistributable Package
Повысьте производительность системы с помощью распространяемого пакета Microsoft Visual C++ 2015! |
|
|
Microsoft Visual C++ 2010 Redistributable
Необходимый компонент для запуска приложений Visual C++ |
|
|
Microsoft OneDrive
Оптимизируйте управление файлами с помощью Microsoft OneDrive |









