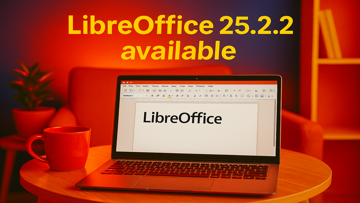8.6 Safe to install
smart3Dplanner is a powerful tool that allows you to effortlessly create stunning 3D floor plans and customize your rooms to reflect your personal style. With smart3Dplanner, you can easily generate high-quality images of your projects, impressing your clients and business partners with realistic 3D visuals.
Whether you're planning a construction project or designing your own home, smart3Dplanner provides the perfect solution. Its intuitive interface allows you to seamlessly upload floor plan images as templates, saving you time and effort.
One of the standout features of smart3Dplanner is its extensive collection of furniture libraries, offering a wide range of options for interior decoration. This allows you to accurately visualize your space and experiment with different layouts and designs.
With the built-in 3D viewer, you can easily navigate through your virtual environment, gaining a comprehensive understanding of your project's layout and aesthetics. This interactive feature greatly enhances the user experience, making it easier than ever to bring your vision to life.
In addition, smart3Dplanner includes a photo function that enables you to capture high-resolution images of your creations. This functionality is incredibly useful for presenting your designs to clients or creating visually appealing marketing materials.
Smart3Dplanner is a valuable tool for professionals in the design and construction industry. Its user-friendly interface, extensive library options, and advanced visualization capabilities make it an indispensable asset for any project. Whether you're an architect, interior designer, or DIY enthusiast, smart3Dplanner is sure to streamline your workflow and help you achieve outstanding results.
Key Features:
- Effortlessly upload floor plan images as templates
- Access to an extensive furniture library for interior decoration
- Built-in 3D viewer for seamless navigation
- Photo function for capturing high-resolution images
Overview
3D Floor Plan | smart3Dplanner is a Freeware software in the category Home & Hobby developed by Sebastian Kemper.
The latest version of 3D Floor Plan | smart3Dplanner is 8.6, released on 12/20/2023. It was initially added to our database on 12/20/2023.
3D Floor Plan | smart3Dplanner runs on the following operating systems: Android.
Users of 3D Floor Plan | smart3Dplanner gave it a rating of 4 out of 5 stars.
Pros
- User-friendly interface making it easy to create 3D floor plans
- Ability to customize floor plans with furniture and decorations
- Option to view floor plans in 3D for a realistic representation
- Ability to easily share finished designs with others
Cons
- Limited design options compared to more advanced software
- Not suitable for complex architectural designs
- Some users may find the pricing too high for the features offered
Related products
Architizer: A+ Architecture
Revolutionizing Architecture Discovery with Architizer: A+ EditionEasy Construction Calculator
Whether you are a civil engineer, contractor, or construction worker, the Easy Construction Calculator app provides a comprehensive solution to facilitate your work efficiently.Home Design 3D
Transform Your Space with Home Design 3DHomeByMe
Design Your Dream Home with HomeByMeHomestyler-Room Realize design
The Homestyler interior design application is a powerful tool that can assist you in achieving the perfect layout, design, and decoration for your home or apartment.Houzz - Home Design & Remodel
Transform Your Home with Houzz: Design at Your Fingertipsmagicplan
Transform Your Space with Precision - Magicplan by SensopiaMoblo - 3D furniture modeling
Looking to bring your custom furniture or interior design projects to life? Look no further than Moblo, the 3D modeling tool that will meet all your needs.Planner 5D: Design Your Home
Transform Your Space with Planner 5D: A User-Friendly Interior Design ToolPlanner 5D: Home Design, Decor
Create stunning interior designs with Planner 5D, a floor plan creator app that offers over 6,723 elements for redecorating your home.PVC Windows Studio
Streamline Your Windows Design with PVC Windows StudioLatest Updates
Epson Printer Connection Checker 3.4.1
Ensure Seamless Printing with Epson Printer Connection CheckerWebAdvisor by McAfee 4.1.1.1019
Protect Your Online Browsing with WebAdvisor by McAfeeAMD Software 25.3.2
Revolutionize Your Graphics Experience with AMD SoftwareAvast Secure Browser 133.0.29379.143
Stay Safe Online with Avast Secure BrowserMusic maker - premium 33.1.1.19
Revolutionize your music creation with Music Maker Premium!Latest News
Latest Reviews
|
Flappy Nyan
Endless Fun with Flappy Nyan: A Colorful Adventure! |
|
|
WeFast: Diet Plan for Women
WeFast: Your Personal Diet Companion for Women |
|
|
Super Power FX - Superheroes
Unleash Your Inner Superhero with Super Power FX |
|
|
Hunting Season 3D
Experience the Thrill of the Hunt with Hunting Season 3D |
|
|
NIV 50th Anniversary Bible
A Timeless Classic Reimagined: NIV 50th Anniversary Bible Delivers |
|
|
Orbit - Find lost keys & phone
Never Lose Your Belongings Again with Orbit by HButler |
|
UpdateStar Premium Edition
Keeping Your Software Updated Has Never Been Easier with UpdateStar Premium Edition! |
|
|
Microsoft Visual C++ 2015 Redistributable Package
Boost your system performance with Microsoft Visual C++ 2015 Redistributable Package! |
|
|
Microsoft Edge
A New Standard in Web Browsing |
|
|
Google Chrome
Fast and Versatile Web Browser |
|
|
Microsoft Visual C++ 2010 Redistributable
Essential Component for Running Visual C++ Applications |
|
|
Microsoft Update Health Tools
Microsoft Update Health Tools: Ensure Your System is Always Up-to-Date! |









